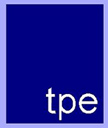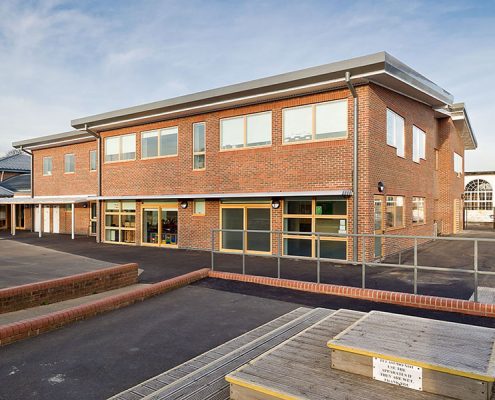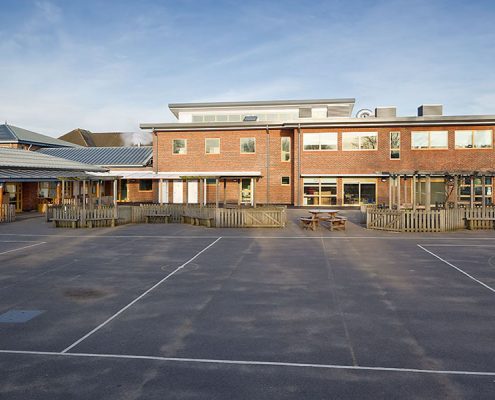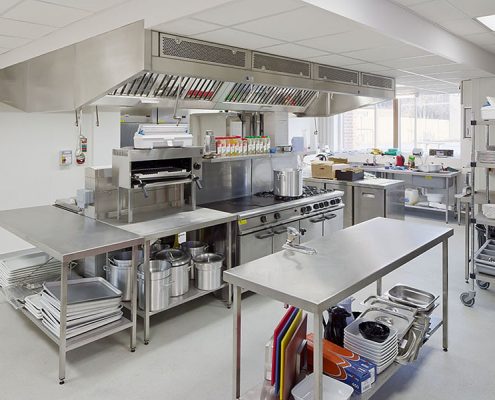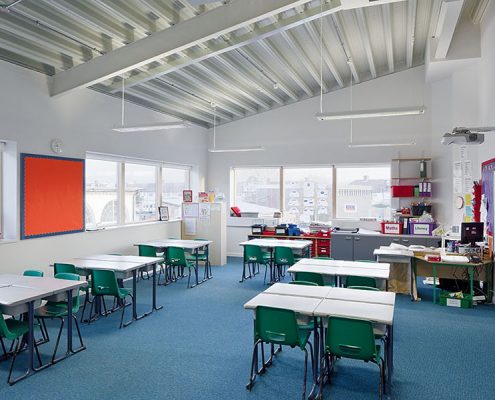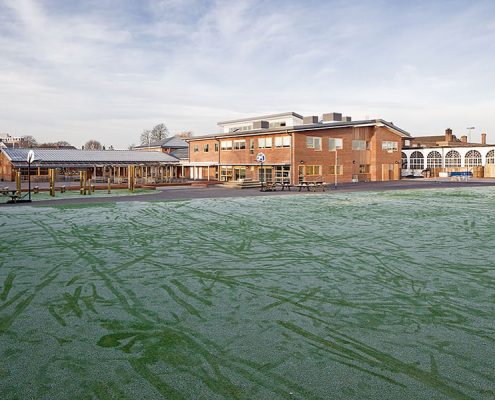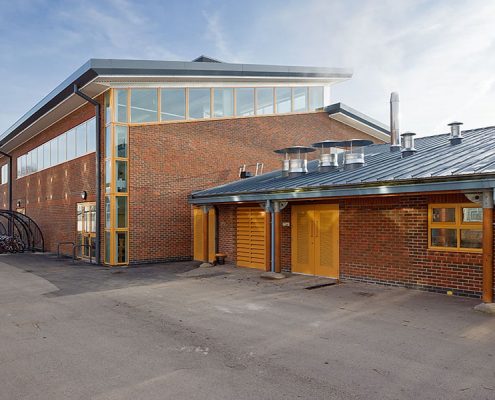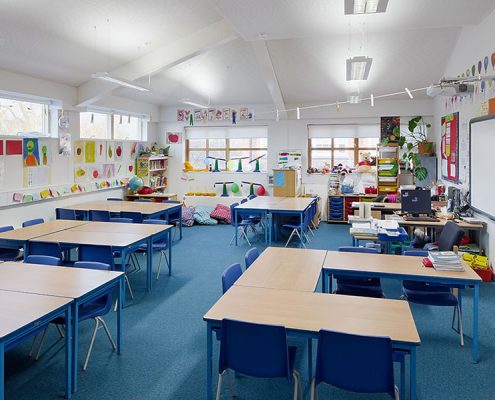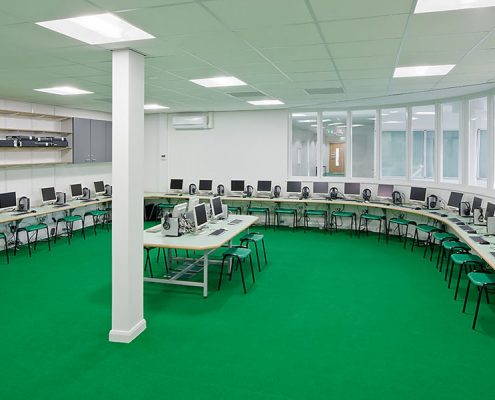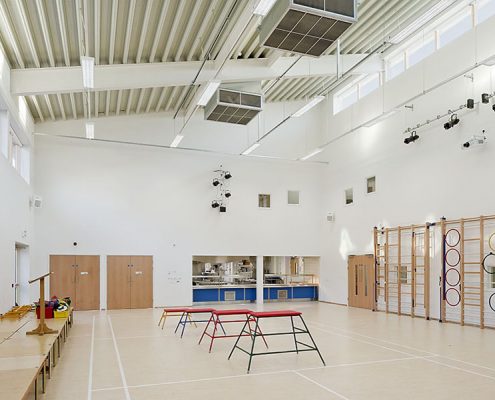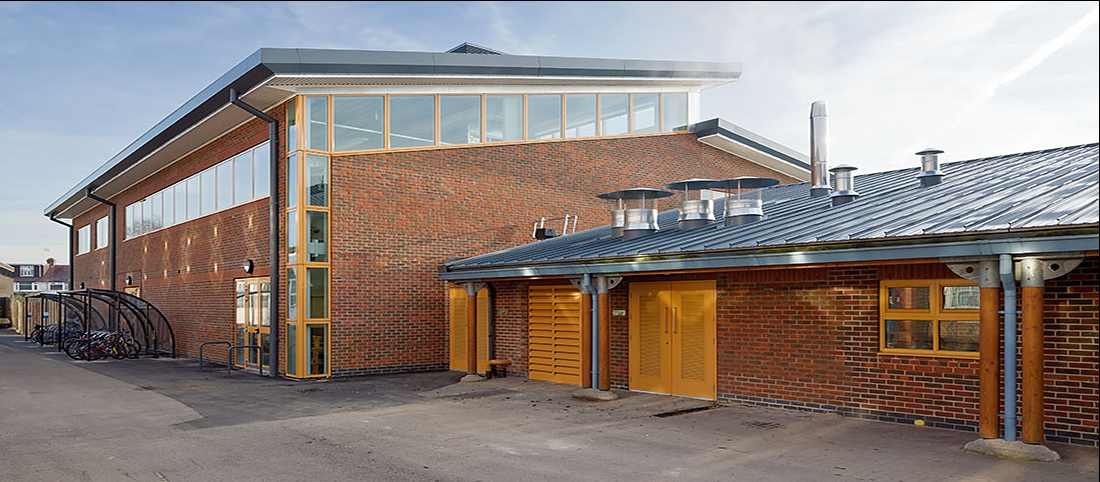
Fern Hill School
| Client: | Royal Borough of Kingston | Contract Type: | Full MEP Design |
| Construction Value: | £3.6m | Awards: | BREEAM Very Good |
| Location: | Kingston-upon-Thames |
The project included a new 1000sqm extension comprising hall/dining room, kitchen, three classrooms, a practical room, changing rooms and toilets. In addition to the new building the original hall was sub-divided and a mezzanine floor created to facilitate the construction of a library, three classrooms, a practical room and offices.
Phasing of the works had to be considered to ensure that the main infrastructure serving the school was operational at all times.
A high percentage of the glazing was provided to optimize natural daylight with solar gain controlled with brise soleil. Automatic natural passive ventilation was provided to the classrooms and hall. Heating was provided by air source heat pumps serving underfloor heating.
TPES was engaged by M&E Contractor under a D&B appointment to detail the MEP services. The services included new site infrastructure, air source heat pump system, mechanical and natural ventilation, kitchen ventilation, public health services, LV distribution, small power, general & emergency lighting, fire detection, voice & data, security systems and HVAC Controls & energy monitoring.
Planning consent stipulated a minimum 20% improvement on Part L. The building incorporated the following energy efficiency measures:-
- Highly insulated fabric
- Low air permeability
- Good natural daylight to reduce reliance on artificial lighting
- LED lighting
- Power factor correction
- Photovoltaic panels
- Passive ventilation using windcatchers to provide fresh air and cooling
The original concept developed by the Client’s design team was to provide a Biomass boiler however this proved impractical due to planning restrictions on flue heights and non-compliance with the Clean Air Act.
A high percentage of the glazing was provided to optimize natural daylight with solar gain controlled with brise soleil. Automatic natural passive ventilation was provided to the classrooms and hall. Heating was provided by air source heat pumps serving underfloor heating throughout.
TPES’ duties included developing a 3D thermal model using TAS simulation software to produce BRUKL and EPC certificates, carrying out BB101 Summertime over heating assessment and Daylight analysis.
