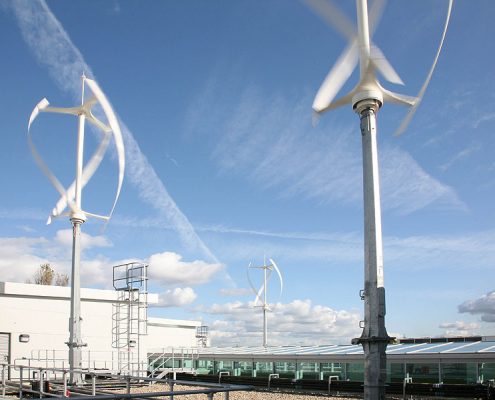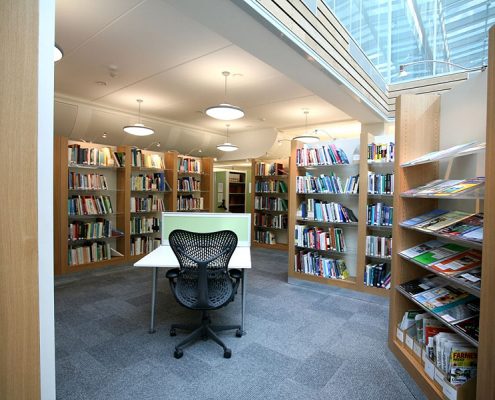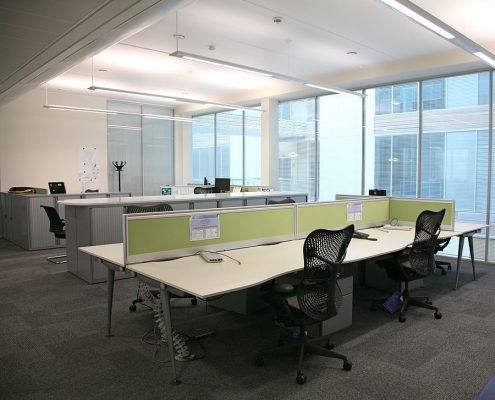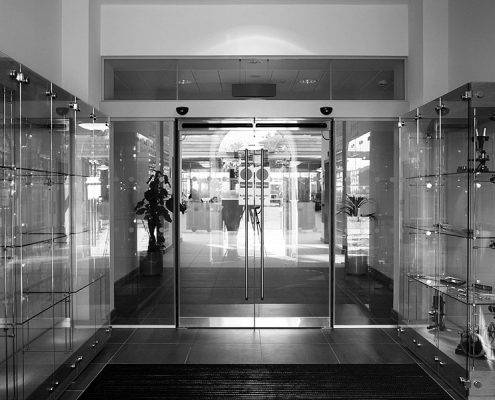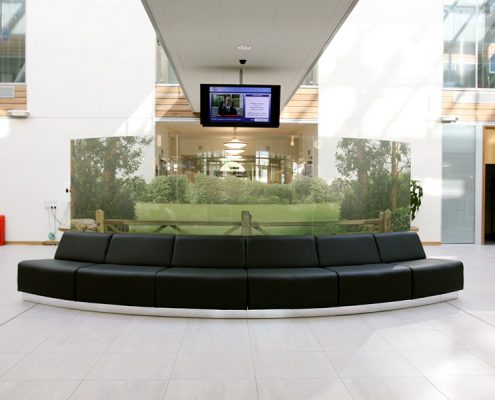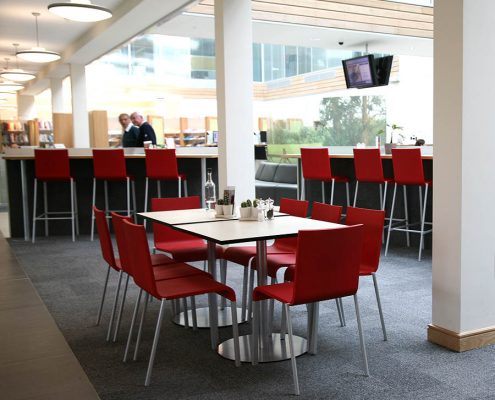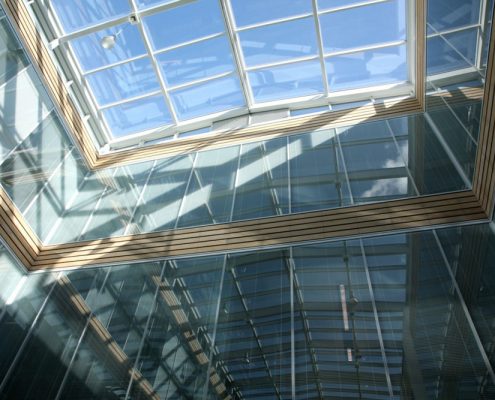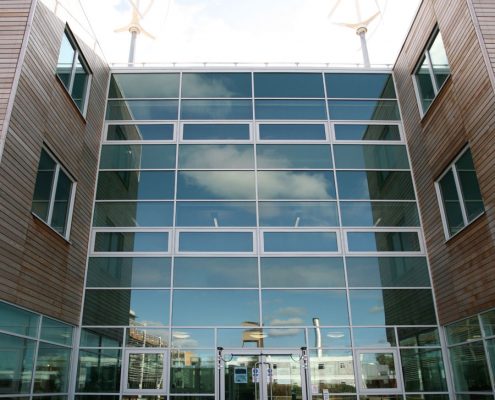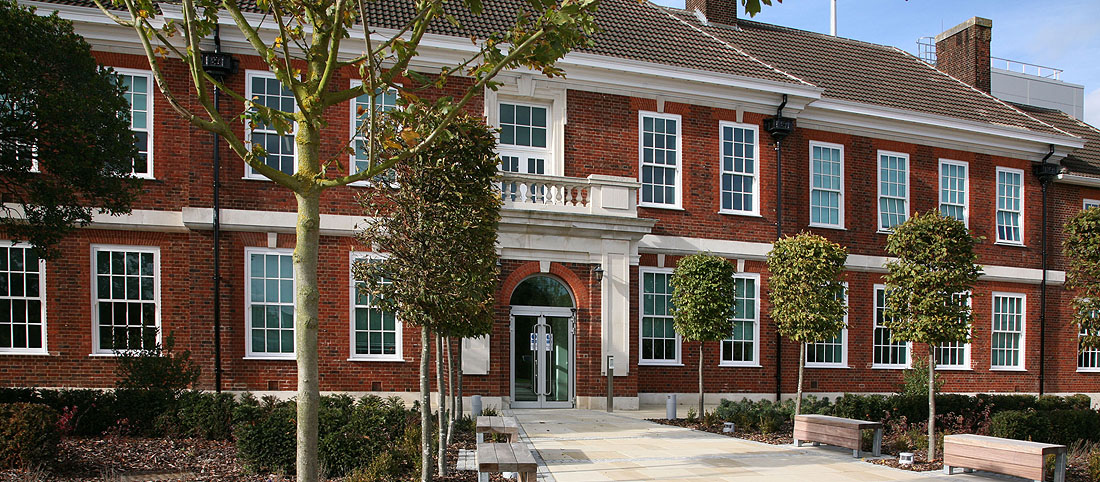
The Weybourne Building (Building 33), VLA Weybridge
| Client: | DEFRA | Contract Type: | Performance Specification and Detailed Scheme Drawings |
| Construction Value: | £16m | Awards: | BREEAM Excellent |
| Location: | Weybridge, Surrey |
This project involved the retention of an existing historic building dating from 1917 at the front of the site and constructing new state of the art office space to the rear. The design included the retention and refurbishment of the main front block of the existing building and demolition of the existing side wings and surrounding out buildings. Following this, two new build office wings with a large central glazed atrium was constructed behind the retained front block.
The new Weybourne Building, including the retained front block provides approximately 6050sqm of useable space. The building houses the main reception, a learning resource centre, office accommodation, meeting and conference rooms and the main staff restaurant and kitchen.
In order to contribute to achieving BREEAM “Excellent” Rating, maintain views out and good levels of natural day lighting, a large central shared atrium extending the full height of the building was constructed to accommodate many of the social and communal functions of the building.
As the design developed and following a detailed thermal modelling exercise it became apparent that several occupied locations within the atrium, which although architecturally were open and transparent spaces were likely to suffer from seasonal overheating and glare.
Similarly following an acoustic modelling exercise it became apparent that the design aspiration to have each office floor level open to the atrium to give a sense of cohesion between the departments was likely to give rise to noise break out issues. The design was developed to enclose the office areas with full height glazing onto the atrium to overcome this technical issue.
A Thermodeck system was incorporated into the structural flooring in the new building to provide ventilation to the space. The Thermodeck installation uses the thermal mass of the building to offset the heat gains. The hollow cores within the structural slab are utilised to supply and diffuse the air within the building. The general concept is for the building to be night purged and therefore the cold external air is drawn through the hollow core which reduces the fabric temperature. The thermal mass of the building is then utilised to offset the high internal heat gains. To confirm the performance at design stage. Thermodeck undertook a CFD study.
The Thermodeck system within the new part of the building was served by 4 No. air handling units located on the roof which incorporated integral thermal wheels for heat recovery. Whilst the dynamic thermal simulation indicated that additional comfort cooling was not required a propane chiller was installed to future proof the installation.
To provide an energy efficient solution a number of renewable options were considered and the following were installed: Solar Hot Water Collectors, Wind Turbines and Photovoltaic Panels.
Our commission for this project was through a multidisciplinary team where the Architect acted as the Lead Consultant.

